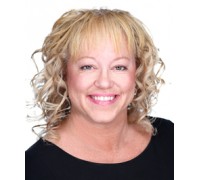334 Riverview Dr 1 Delafield WI 53018-1753 $219,900


















































































Privacy, Wooded Rear, 3 Bedrooms, 2 Baths
Features of 334 Riverview Dr 1 Delafield WI 53018-1753
- Condominium
- Status: Sold
- 9 Total Rooms
- 3 Bedrooms
- 2 Full Bathrooms
- Est. Square Footage: 1,360
- Garage: 1.5, Attached
- Est. Year Built: 1985
- Condo Name: Riverview Estates
- Pets: 2 Dogs OK, Cat(s) OK, Small Pets OK, Weight Restrictions
- Condo Fees Include: Common Area Insur., Common Area Maint., Lawn Maintenance, Replacement Reserve, Snow Removal, Trash Collection
- Misc Interior: Cable TV Available, Gas Fireplace, High Speed Internet Available, Patio/Porch, Private Entry, Storage Lockers, Walk-in Closet(s)
- School District: Kettle Moraine
- High School: Kettle Moraine
- County: Waukesha
- Postal Municipality: Delafield
- MLS#: 1606530
- Listing Company: Shorewest - Lake Country
- Price/SqFt: $161
- Zip Code: null
Property Description for 334 Riverview Dr 1 Delafield WI 53018-1753
334 Riverview Dr 1 Delafield WI 53018-1753 - Impressive condo on park-like setting with an exceptional rear yard with wooded views. Wonderful remodeled 3 bedroom, 2 bath condo has open floor plan with entertaining spaces. Welcoming foyer opens into a large great room with impressive gas fireplace with new tile fireplace face, new mantel, and new flooring. Beautiful remodeled kitchen has granite counters, large snack counter with seating, new stainless appliances and kitchen sink, new flooring, white cabinets, and built-in bench seating at dinette. Fabulous 3-season room is open to the great room plus offers stunning views of the wooded yard. Formal dining room is great for entertaining. First floor master suite is definitely special and offers a large closet, new carpet and lighting. Master bath has all new tile flooring, tile shower, mirror, lighting, vanity and plumbing fixtures updated. Two additional bedrooms on the first floor have new carpet, lighting and paint. Bath 2 has been completely redone and offers beautiful amenities. Main floor laundry room has new cabinets and utility sink. This exceptional property offers a 1.5 car garage with newly installed upper cabinets and countertop that makes an ideal work space. New windows and patio door plus new interior paint and cabinet/door hardware throughout.
Request More Information for 334 Riverview Dr 1 Delafield WI 53018-1753
**By submitting this request with a text number, you acknowledge that you may incur fees for the sending and/or receiving of any subsequent text messages between you and a Shorewest agent. Amount of the fees (if any) is dependent on your wireless service plan.
**By submitting this request with a text number, you acknowledge that you may incur fees for the sending and/or receiving of any subsequent text messages between you and a Shorewest agent. Amount of the fees (if any) is dependent on your wireless service plan.
Schedule a Showing for 334 Riverview Dr 1 Delafield WI 53018-1753
Estimated Monthly Payment

Shawn Roth Group
Associate Vice President, CSRS, SFR
Listed by Shorewest, REALTORS®

